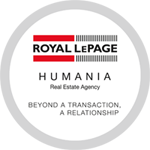Bungalow
1301, Rue Henri-Dunant, Deux-Montagnes J7R 1S2
Centris® #12217597
$ 599,000
Help
Enter the mortgage amount, the amortization period and the interest rate, then click «Calculate Payment» to obtain the periodic payment.
- OR -
Specify the payment you wish to perform and click «Calculate principal» to obtain the amount you could borrow. You must specify an interest rate and an amortization period.
Info
*Results for illustrative purposes only.
*Rates are compounded semi-annually.
It is possible that your payments differ from those shown here.
Description sheet
Nb. of rooms
12
Nb. of bedrooms
2+2
Nb. of bathrooms and powder rooms
2 + 1
Building type
Detached
Property type
Bungalow
Year built
1975
Building size
44.50 X 32 feet
Living area
1,424 square feet
Lot size
80 X 115 feet
Lot area
9,200 square feet
Quebec cadastre
Rooms and exterior features
Level
Room
Sizes
Floor covering
Additional informations
Ground floor
Dining room
15x13 P
Ceramic tiles
Kitchen
13x9 P
Ceramic tiles
Living room
16x19 P
Wood
Primary bedroom
12x13 P
PVC
Bathroom
9x6.5 P
Ceramic tiles
Bedroom
13.4x11.10 P
Floating floor
Basement
Family room
19x14 P
Floating floor
Home office
16x15.3 P
Floating floor
Washroom
8.10x5.2 P
Ceramic tiles
Kitchen
15x8 P
Floating floor
Bedroom
14x14.8 P
Floating floor
Bathroom
5.6x5.2 P
Ceramic tiles
Top
Inclusions
Luminaires, fixtures, rideaux et stores, aspirateur central et ses accessoires, remise extérieure.
Exclusions
N/A
Features
Basement
6 feet and over
Finished basement
Separate entrance
Hearth stove
Wood fireplace
Heating energy
Electricity
Heating system
Electric baseboard units
Parking
Outdoor : 6
Proximity
Bicycle path
Cegep
Daycare centre
Elementary school
High school
Highway
Hospital
Park - green area
Public transport
Roofing
Asphalt shingles
Sewage system
Municipal sewer
Siding
Asphalt shingles
Topography
Flat
Water supply
Municipality
Zoning
Residential
Assessment, Taxes and Expenses
Municipal assessment
Year
2025
Building assessment
$ 331,900
Lot assessment
$ 226,000
Total
$ 557,900
Annual taxes and Expenses
Municipal Taxes
$ 3,899
Other taxes
$ 0
School taxes
$ 1
Utilities taxes
$ 0
Water taxes
$ 0
Total
$ 3,900
Top

Ben Bouida
Real Estate Broker
Benbouida Faical Inc.
ROYAL LEPAGE HUMANIA
Real Estate Agency
514-979-5999
Photos - No. Centris® #12217597
1301, Rue Henri-Dunant, Deux-Montagnes J7R 1S2
 Kitchen
Kitchen  Living room
Living room  Living room
Living room  Kitchen
Kitchen  Family room
Family room  Frontage
Frontage  Living room
Living room 










